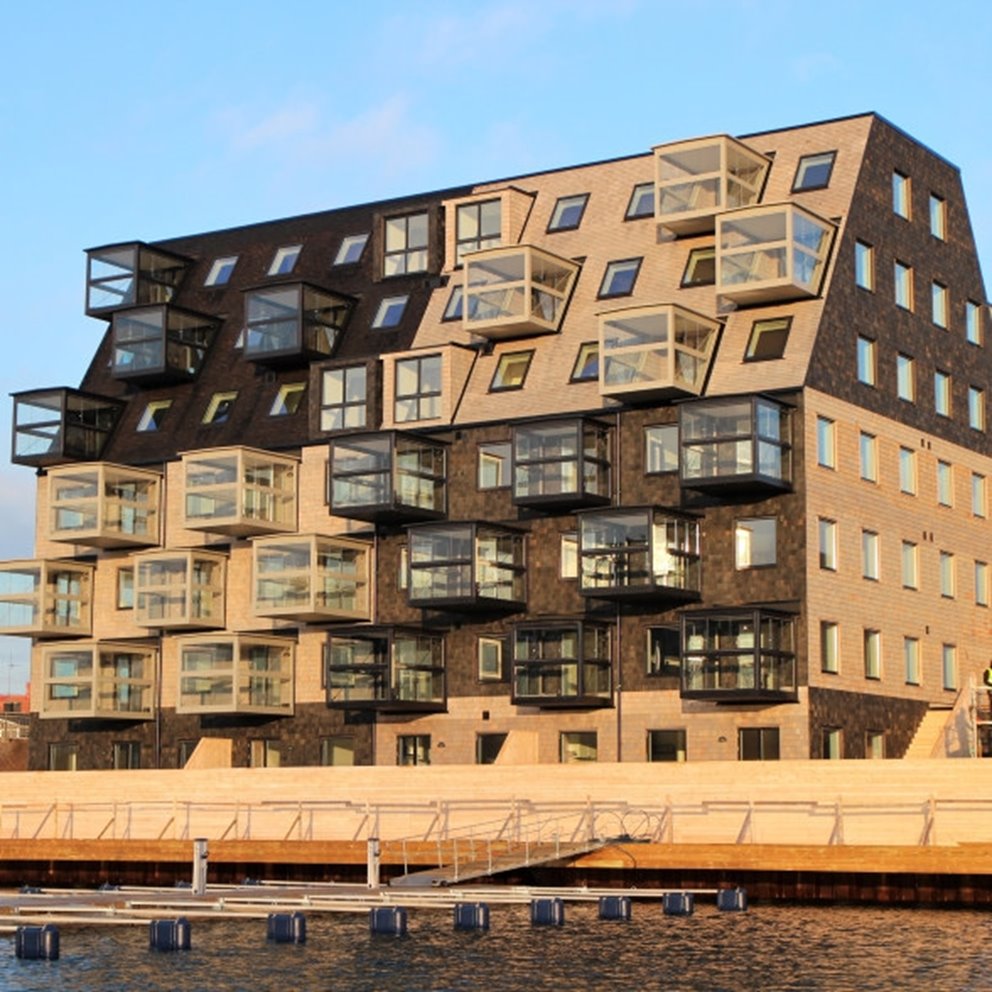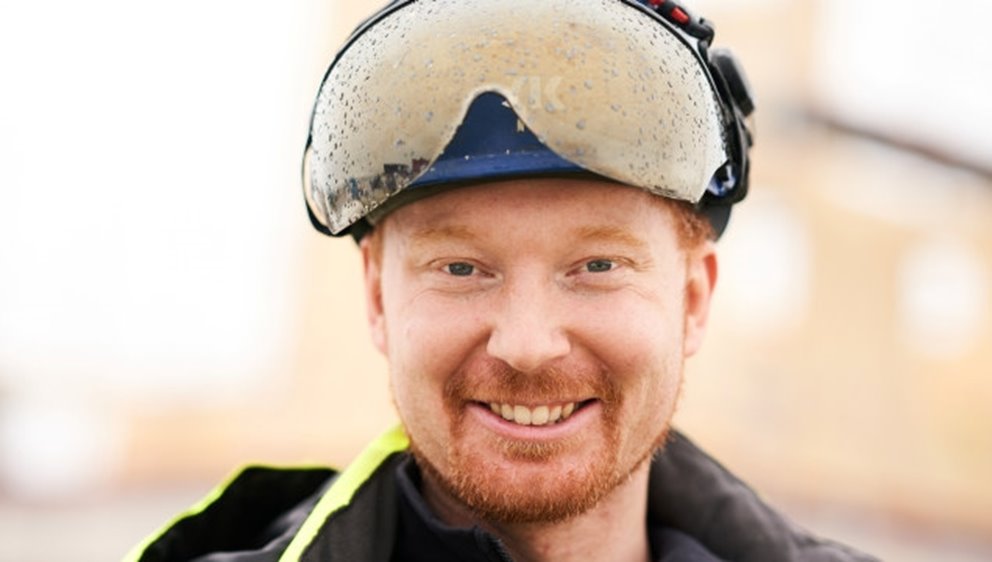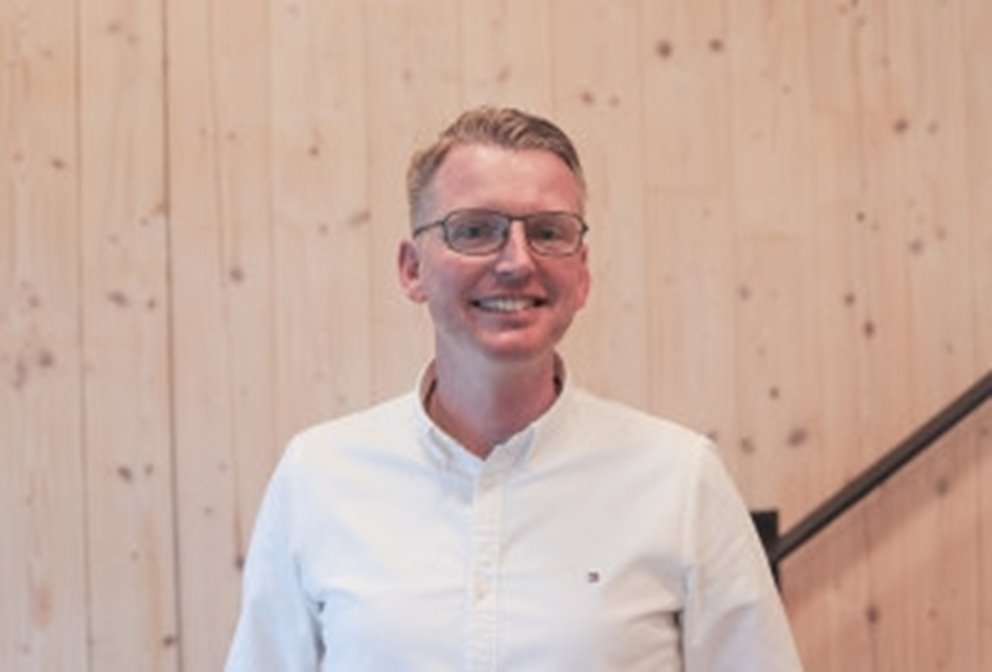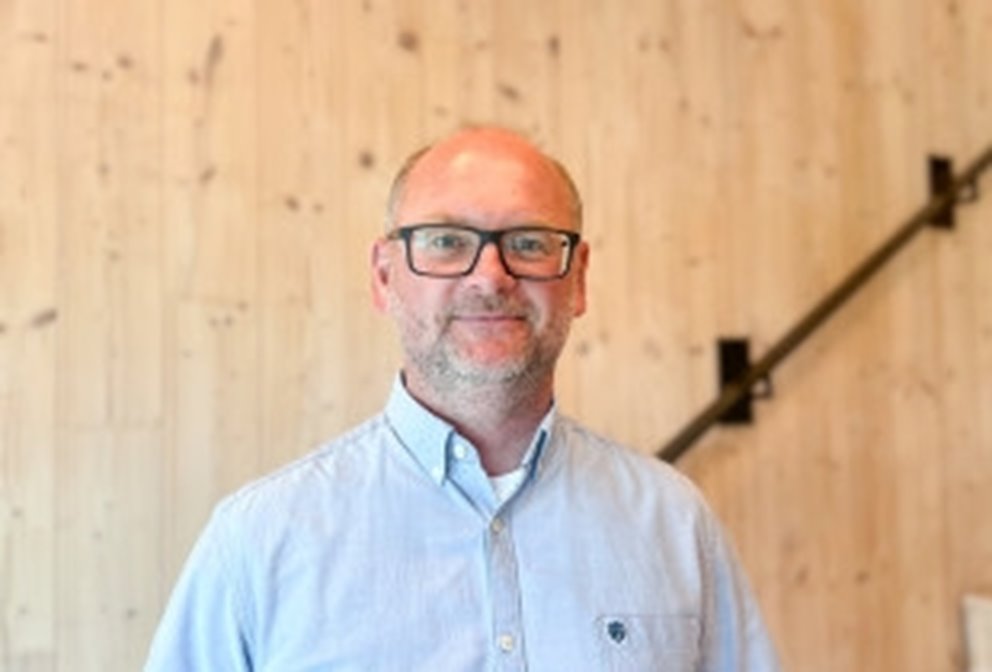Assembling with Cross-Laminated Timber (CLT)
Kim Ahlmalm is a different kind of carpenter/assembler. He has experience almost exclusively in wood construction, both traditional houses and large timber structures. Kim has worked at Fristad Bygg for 12 years, and it’s been eight years since he assembled his first wall in mass timber—since then, he’s worked with approximately 4,000 elements.
What is it like working with cross-laminated timber?
My experience is that wood is an incredibly good material to work with. The construction method is new, and there is still much to develop to make the process more efficient. But we are constantly learning. I’ve tested different solutions at the sites I’ve worked on and now collaborate with our structural engineer Adam Kihlberg at Fristad Bygg to streamline the method.
At Kilströmskaj, we built one floor at a time, assembling the walls and then bringing in materials like plasterboard, plywood, and windows. After that, we installed the floor structure for the next level. Another way is to use elevators or unloading towers for incoming materials. Here, it’s a matter of trial and error to find out what works best.
The amount of plasterboard is another consideration. At Kilströmskaj, we used a lot of plasterboard to meet fire safety requirements. Another solution is to utilize a sprinkler system, which can sometimes eliminate the need for plasterboard depending on the fire protection requirements of the building.
The material is easy to work with during assembly, when things need to be hung, when a wall needs to be moved, or if something goes wrong. For example, in this project, we decided to open up a large door—so we just took out the chainsaw. That would have been almost impossible in concrete.
Logistics is a major advantage: only one fifth of the transport movements are needed with CLT compared with concrete. In big cities with heavy traffic, this is a significant improvement.
What are the opportunities for development in building techniques?
As mentioned, the construction method is still new, and more factories are now starting to manufacture mass timber in Sweden—Södra, for example, has built a factory in Värö. Now there is an opportunity to develop this method together with the industry. I see several possibilities for the industry to take on a greater role, which would make things easier for us on-site. Anything that can be done in the factory should be done in the factory to increase efficiency.
Currently, we tape the end grain on-site to prevent the wood from absorbing water. I see this as one of the steps that could be undertaken in the factory in the future, benefiting moisture control.
One example with regard to moisture protection is treating the end grain surface to minimize the risk of moisture, creating temporary weather protection. Currently, this is a relatively costly and time-consuming measure. But with research, it should be possible to develop a method so that the blocks are protected from moisture from the start, avoiding the need for on-site moisture protection.
What is the most important assembly step for you as an installer to achieve a safe and efficient process?
Screwing and other types of fastenings are the most important steps for me and what I spend the most time on. I would like to see fewer types of screws, larger screws and a reduced number of screws overall, which would increase efficiency.
What is the most common mistake made by structural engineers?
Engineers must not set millimetre specifications for the walls because if the wood swells just a little the walls won’t fit. The advantage, of course, is that it’s easily corrected by sawing. Six years ago, I worked on a six-storey building, and we left gaps between the walls to adjust the measurements. I found that worked very well.
Why do you want to work with CLT?
- It's fast and yields quick results.
- It’s easier to mount things on a wooden wall. In my experience, kitchen cabinets, for example, are much easier and quicker to install on a mass timber wall than on a concrete wall.
- It’s easy to adjust if something goes wrong.
- The workplace is quiet, and you can talk with your colleagues. There are no vibration injuries.
- It feels good to work with a material that’s more environmentally friendly.
- It weighs less, which sometimes makes for easier foundations.
What is the most common question you get?
Most people I meet ask about fire. I answer that regular wood burns, but it’s difficult to get mass timber to ignite. One man brought home offcuts from mass timber blocks for his furnace, but he couldn’t get them to light, so he had to throw them away. Furthermore, wood holds up well in a fire—it chars but doesn’t lose its load-bearing capacity in the same way as some other common building materials.
How do you see the future of CLT?
My dream is that everyone will work with mass timber construction in the future. I have had great experiences working with mass timber, and as we develop and streamline the technique for building tall in wood, everyone will want to work with mass timber. Wood is simply a fantastic material.
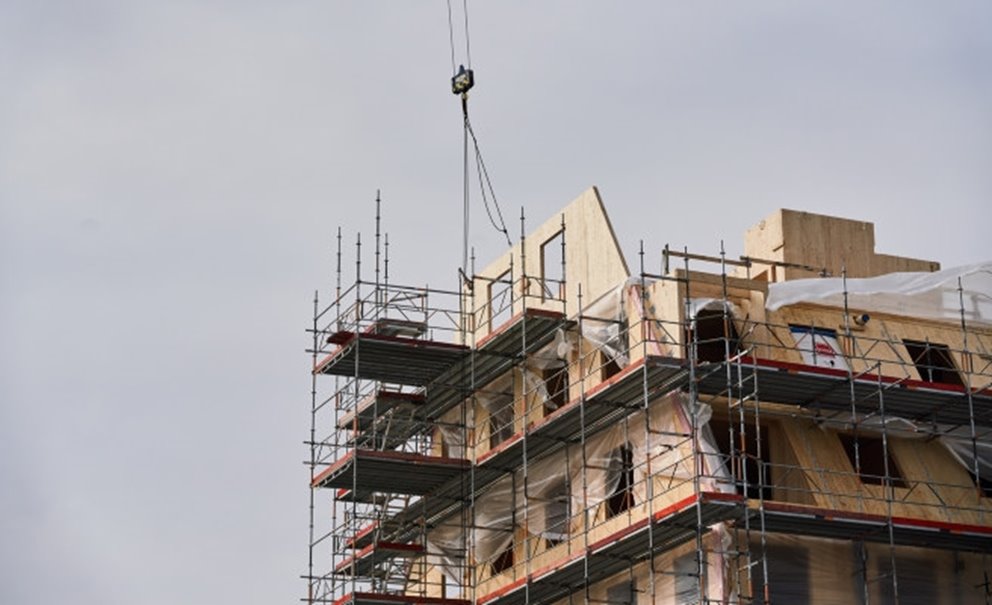
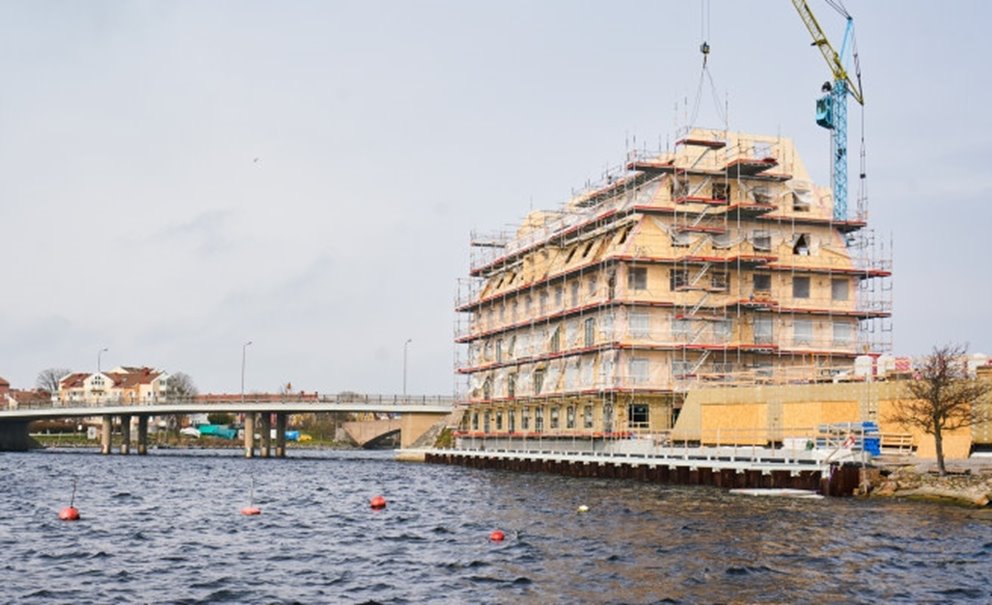
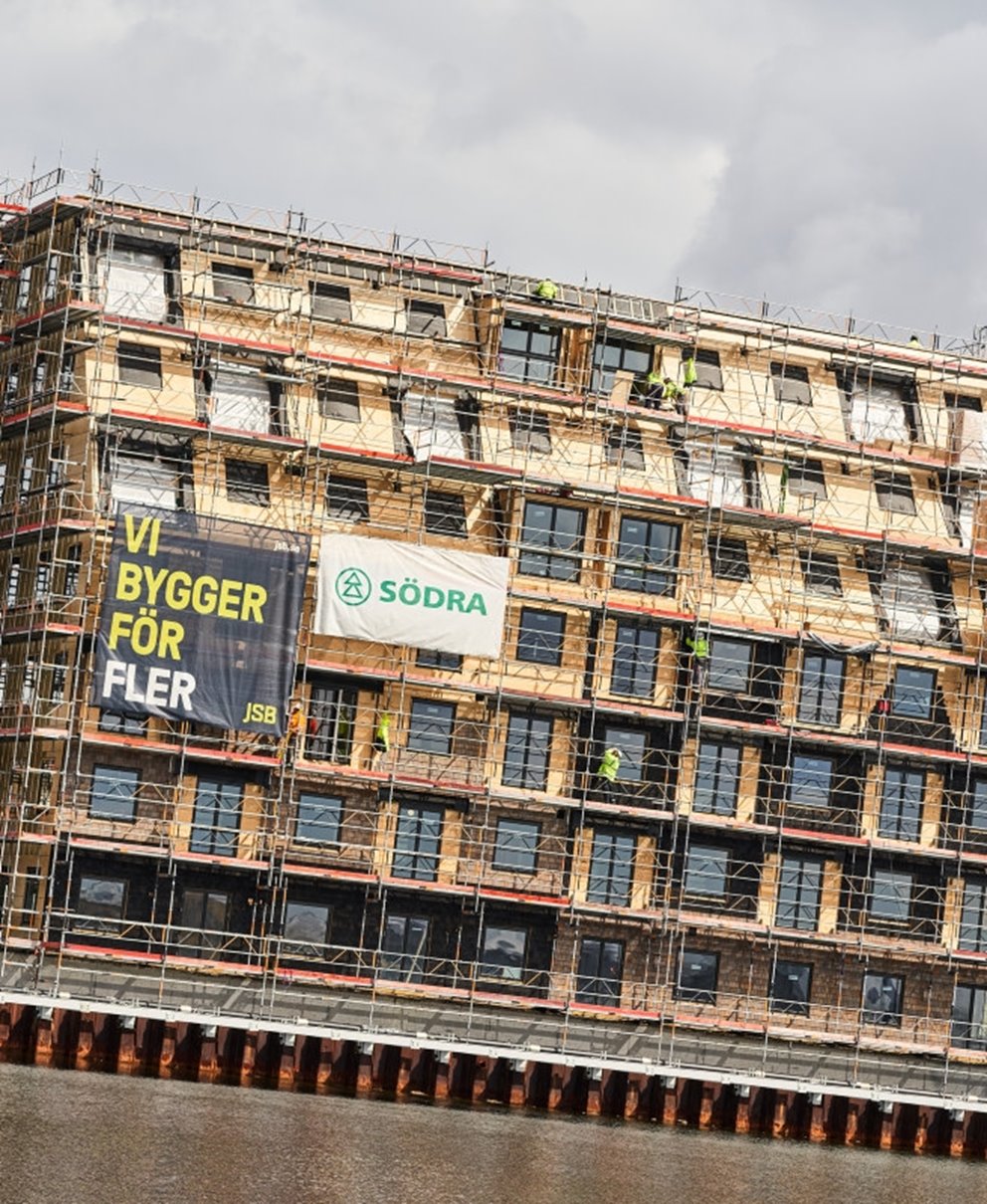
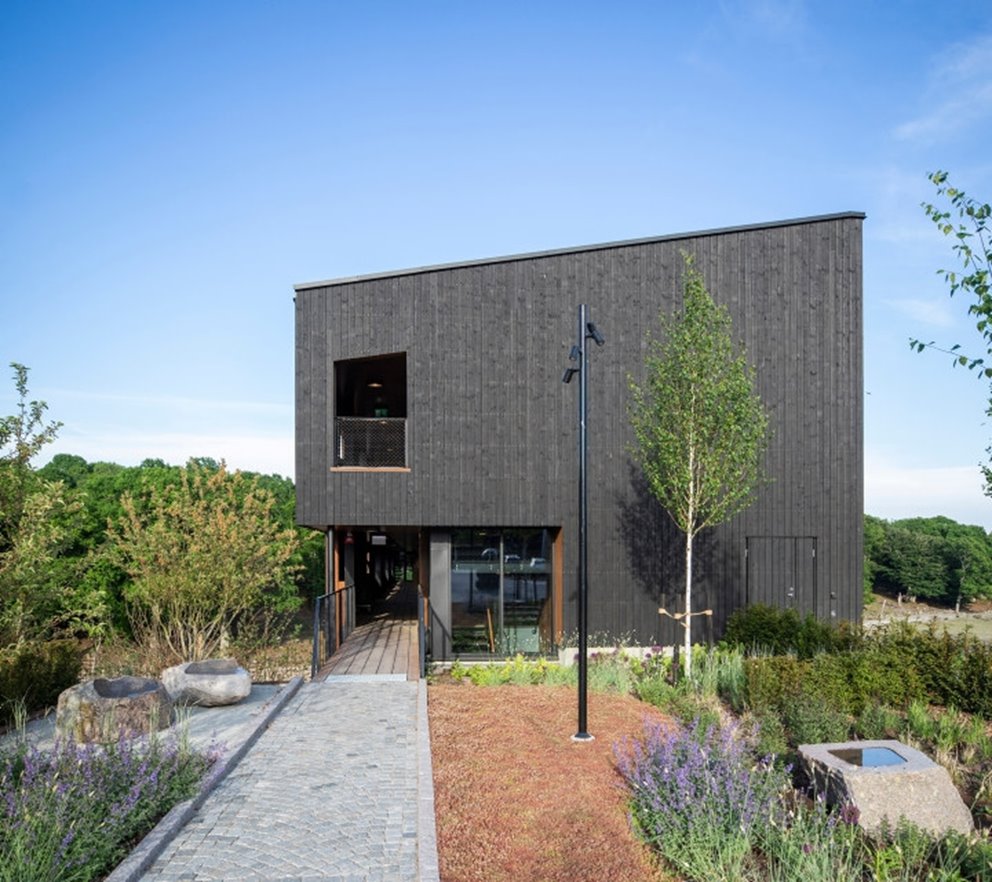
our building systems
Wood from inside and out
We offer wood frames, facades, and interior cladding. Together, they provide the opportunity to create unique and sustainable buildings that breathe the forest from the inside out.
Contact us
Didn't find what you were looking for?
Use the search bar in the top menu or go to our contact page to find the right contact person.

