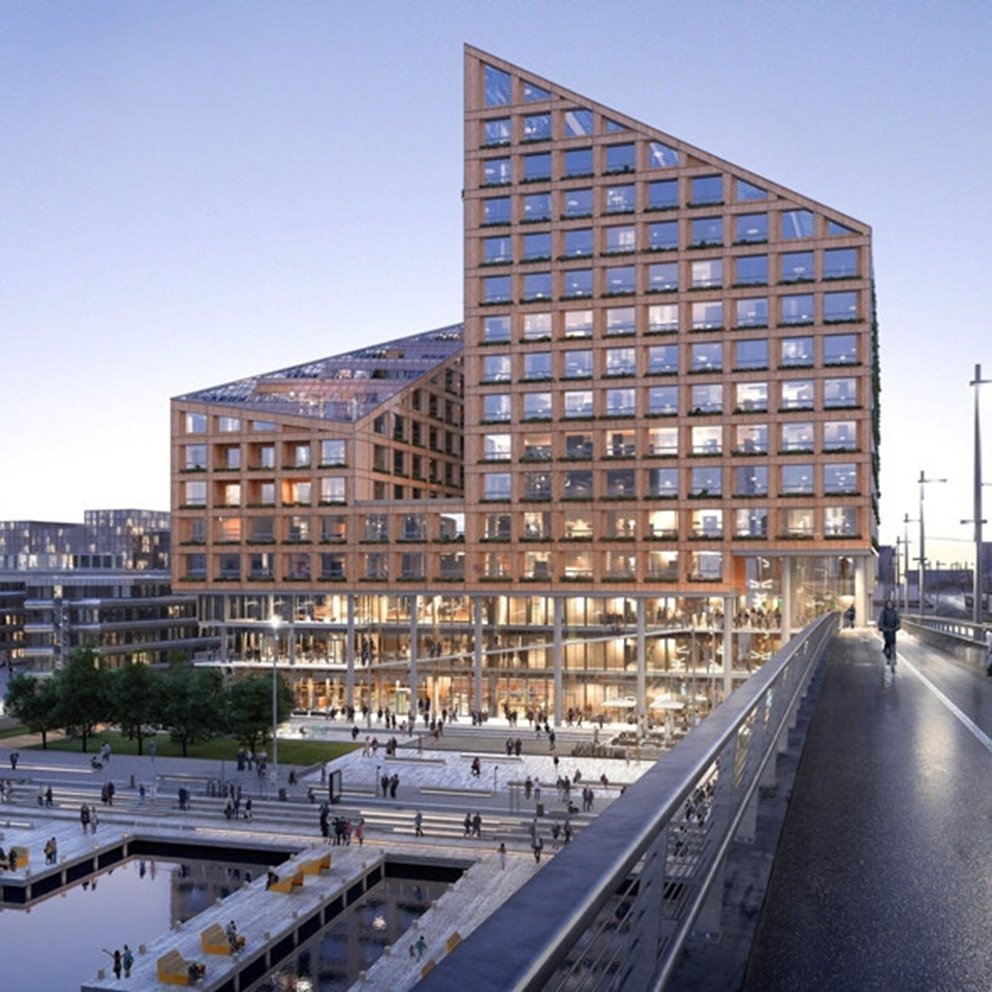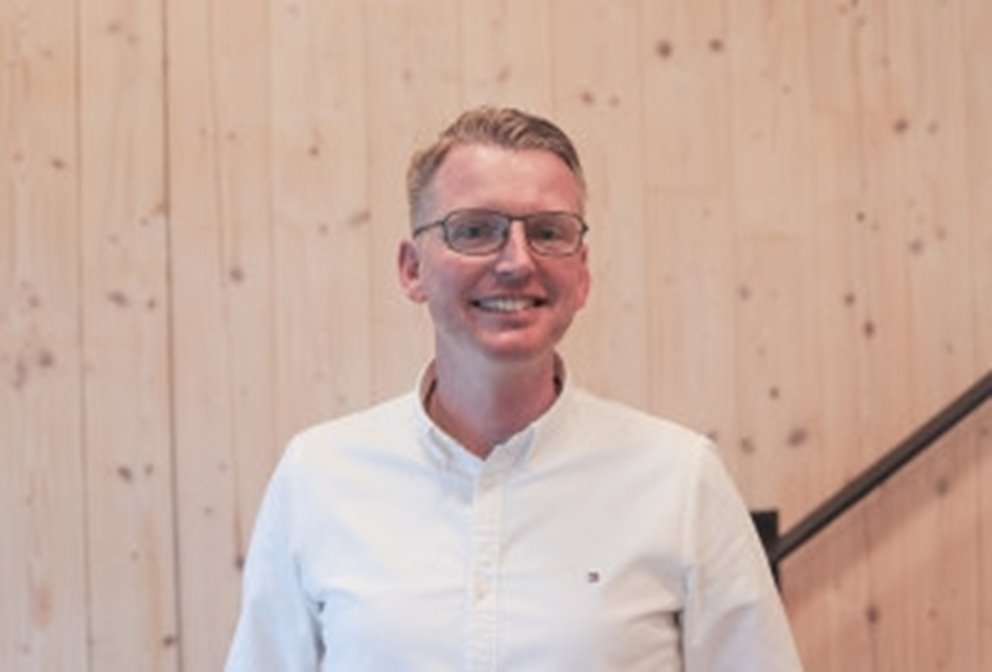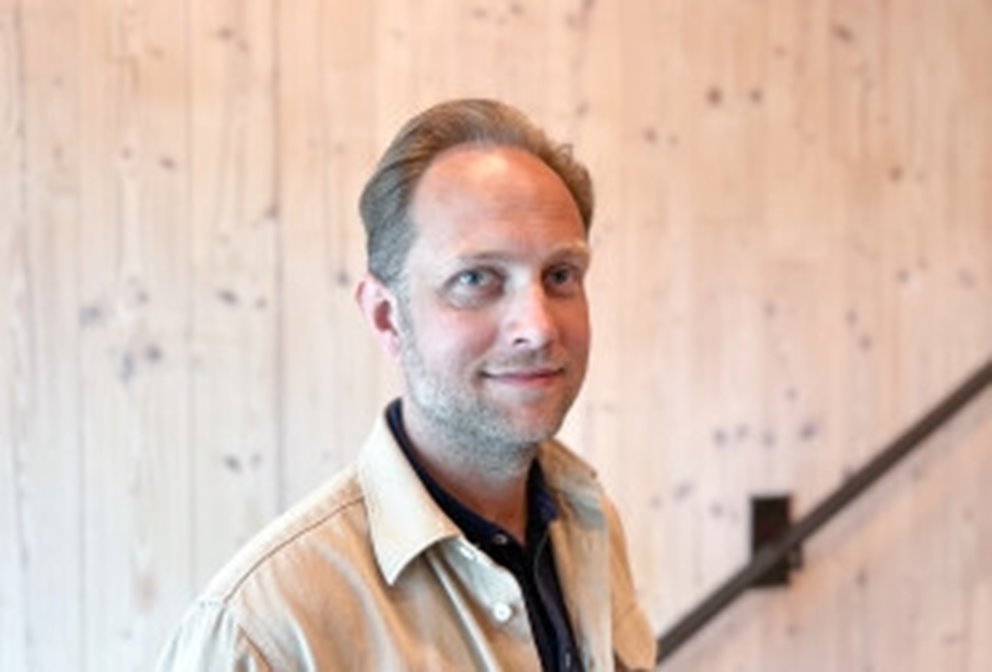About the project
Kaj 16 will be a 78-meter-high building where 12 of the 16 floors will feature a timber frame and façade. Sustainability and reuse are central to the project, which aims to achieve the highest environmental certification: LEED Platinum.
The property will offer approximately 30,000 square meters of leasable space, including offices, restaurants, cafés, and services. With a hybrid structure featuring a high proportion of wood and a unique design, Kaj 16 is set to become a landmark that will reshape Gothenburg’s skyline.
“We are very proud to contribute to Gothenburg’s new landmark by delivering our renewable and locally sourced CLT from family-owned forests. It’s an inspiring project with high ambitions, where several experienced players with solid expertise in hybrid construction are collaborating. The wood acts as a carbon sink throughout the building’s lifespan. It’s a clear example of how we are building together for a more sustainable future,” says Andreas Berge, Head of Business Area at Södra, responsible for Södra Building Systems.
Hybridge is the structural contractor for the project and a well-established partner of Södra.
“We’ve been working with Södra since the early bidding phase. Our strong collaboration, combined with Södra’s capacity and the product’s low climate impact in terms of carbon emissions, is what led us to choose Södra for the CLT delivery,” says Mårten Holmberg, CEO and Business Manager at Hybridge.
Kaj 16 is scheduled for completion in 2027.
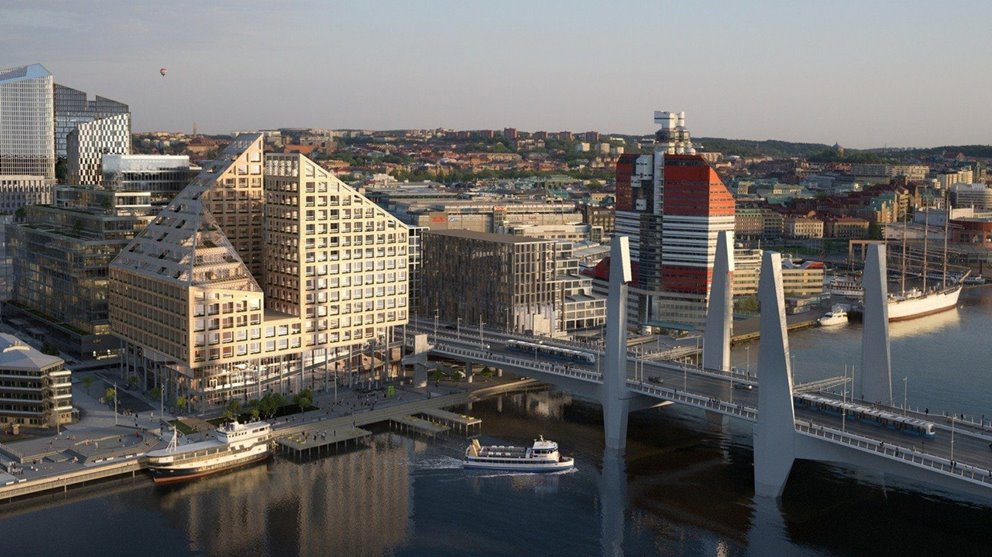
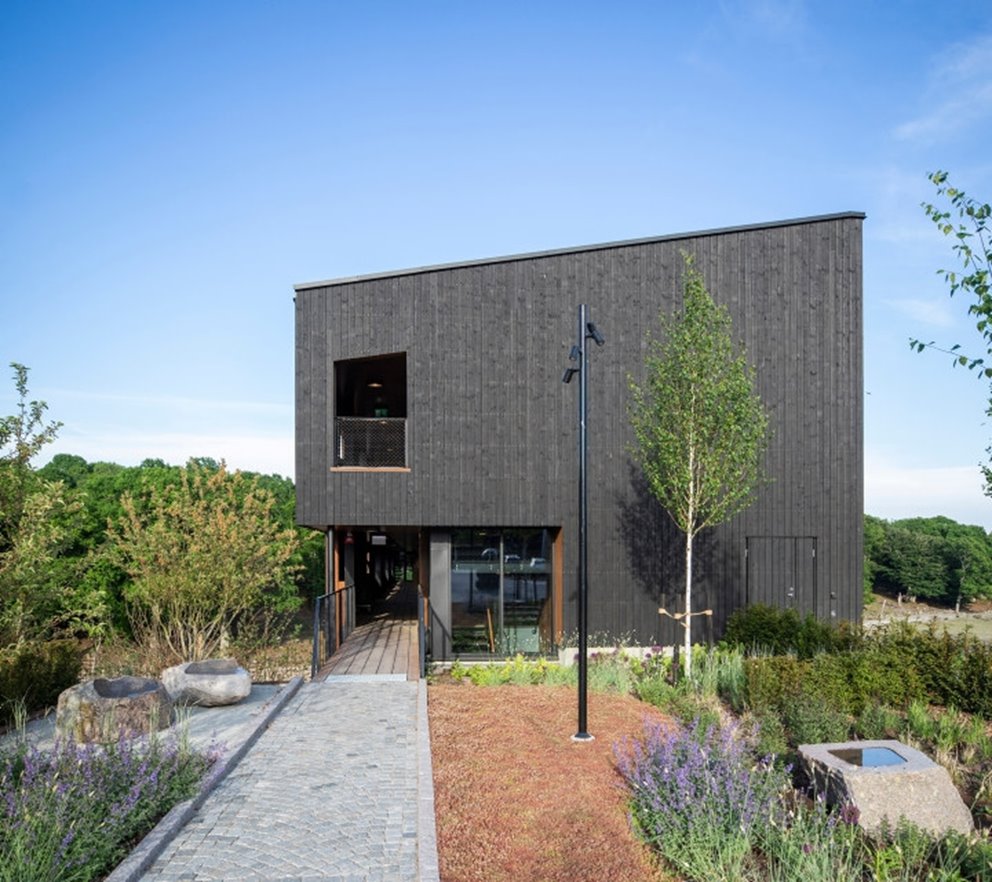
our building systems
Wood from inside and out
We offer wood frames, facades, and interior cladding. Together, they provide the opportunity to create unique and sustainable buildings that breathe the forest from the inside out.
Contact us
Didn't find what you were looking for?
Use the search bar in the top menu or go to our contact page to find the right contact person.

