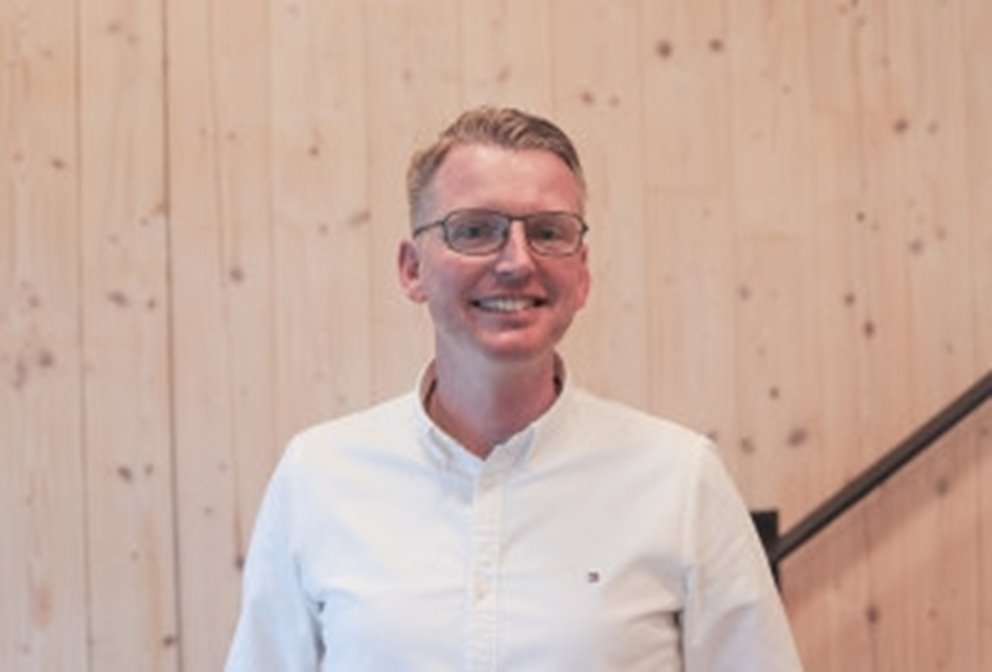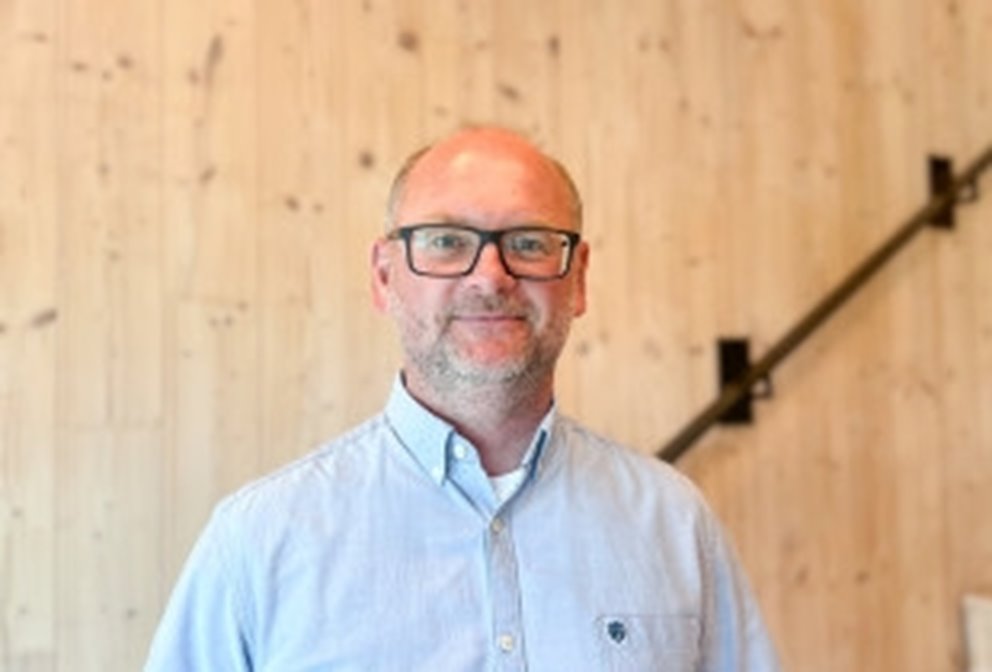About the project
The project involved the construction of rental villas in Viskafors, just south of Borås. Towering pines, together with moss, bilberry bushes and waterways, surround the villas. The design vision played a central role, and from an early stage it was decided that timber would be used throughout the buildings to achieve a nature-inspired feel.
“The cedar shingle facade closely resembles tree trunks, which creates a beautiful harmony between the villas and their surroundings,” says Andreas Svensson, architect at Brunnberg & Forshed Arkitektkontor AB.
The buildings’ frames consist of CLT manufactured and delivered from Södra’s facility in Värö.
“The production and delivery of CLT frames for the villas have gone smoothly. It’s our first delivery to a residential area like this, with several identical homes. The frames were delivered with 26 panels per trailer, which is equivalent to one villa. In summary, the project has been both challenging and instructive,” says Magnus Carlsson, logistics coordinator at Södra Building Systems.
Assembly of the frame on site takes about five to six hours.
“Every material has its conditions and limitations, but CLT is straightforward to work with. It offers flexibility and enables simple solutions on site, such as making new holes and cutouts. It also creates a pleasant environment for construction workers during assembly. On the whole, the villas are relatively simple houses, designed to be manufactured in prefabricated elements. A particularly interesting challenge has been to understand and make use of the different strengths and characteristics of various types of wood,” says Andreas Svensson.
A special quality of the project is the abundance of visible timber, meaning that the CLT panels are not covered indoors but left exposed.
“Allowing the timber to take centre stage was a clear ambition, to create a natural atmosphere even as you step inside the villa. Research also shows that visible timber has positive effects on people; it creates calm and helps maintain well-being. In addition, it is gentler on the environment, which benefits us all,” says Andreas.
The project developer is Viskarforshem AB. Fristad Bygg AB carried out the assembly, while the architecture, as mentioned, is the work of Brunnberg & Forshed Arkitektkontor AB.
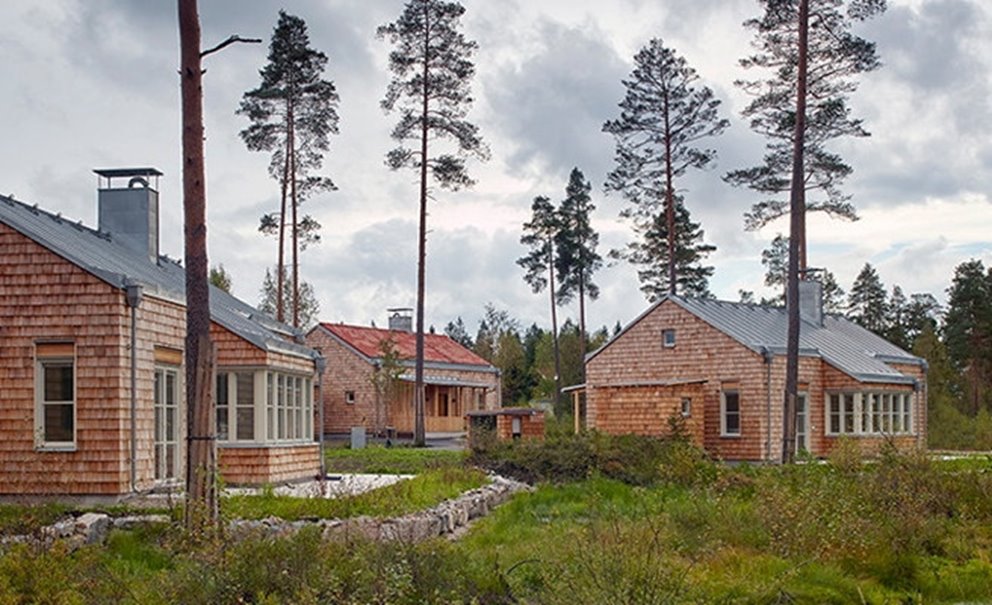
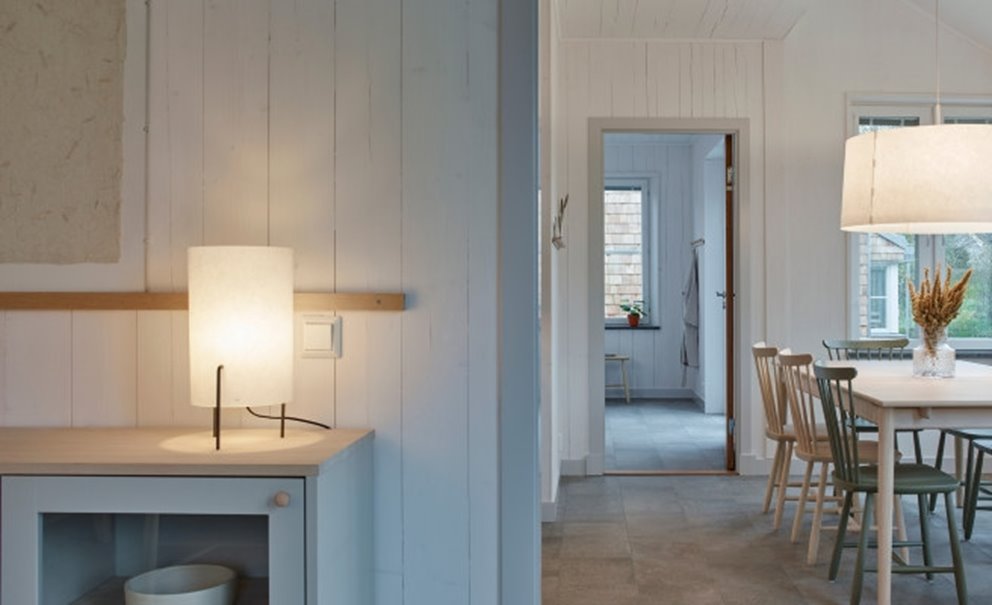
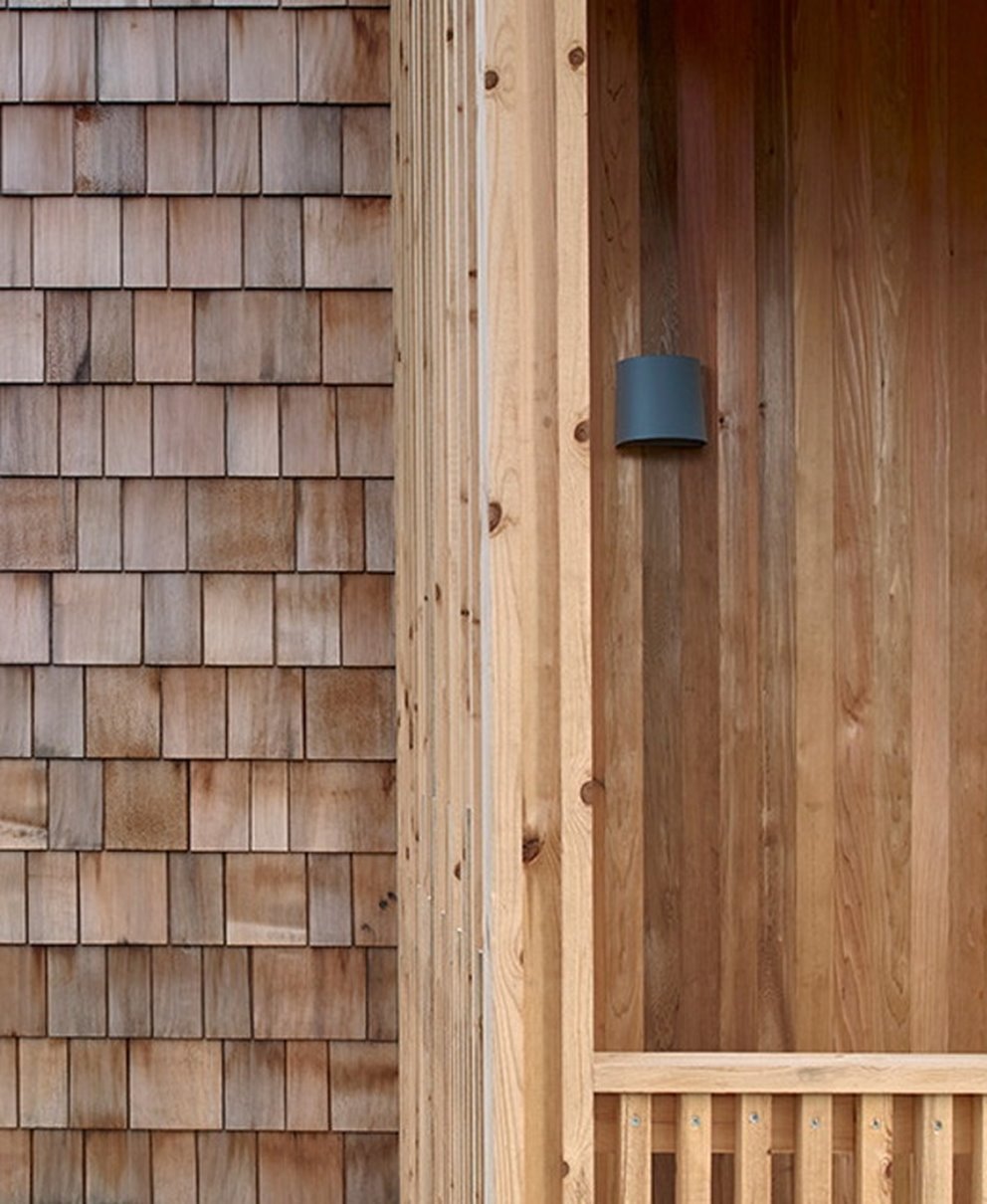
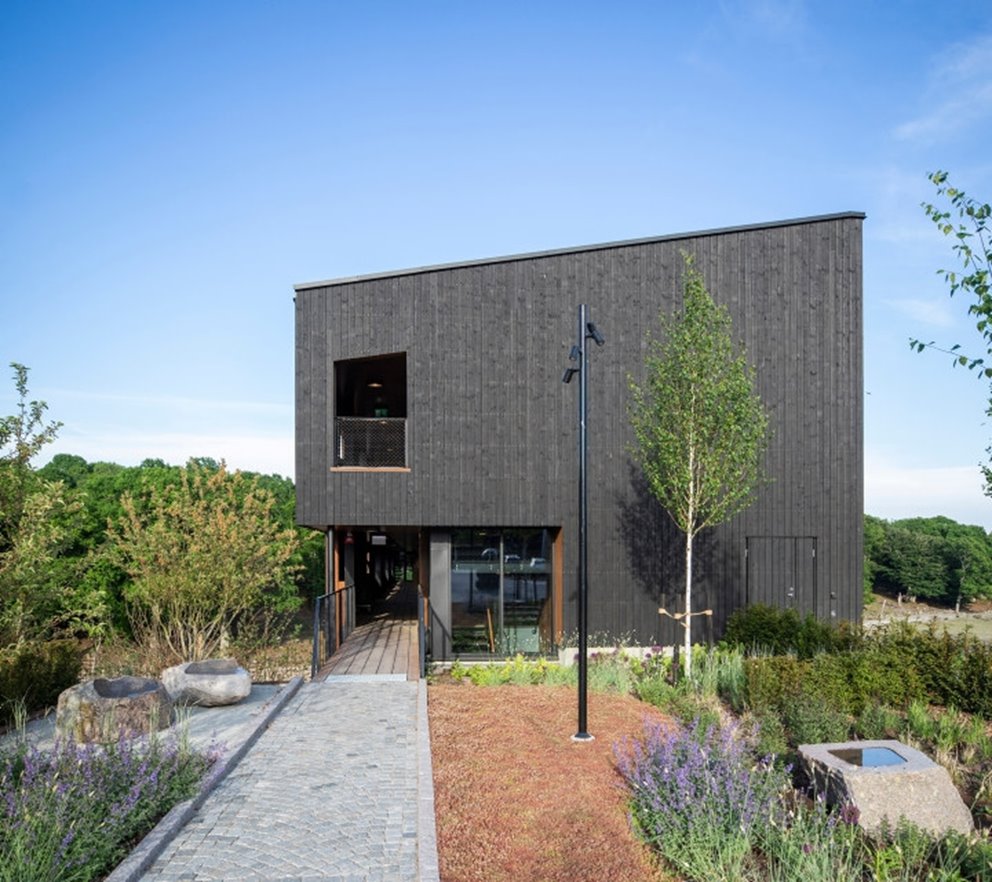
our building systems
Wood from inside and out
We offer wood frames, facades, and interior cladding. Together, they provide the opportunity to create unique and sustainable buildings that breathe the forest from the inside out.
Contact us
Didn't find what you were looking for?
Use the search bar in the top menu or go to our contact page to find the right contact person.


